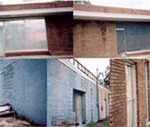Apostolic Lighthouse Tabernacle Church began August 1998 in an old store front. The half rented by the church had most recently been a bingo hall but most people know it by the old DMV. The inside wasn’t in the best of shape, with dark brown paneled walls, ceiling tiles that sagged due to constant rain damage from a roof that always leaked and broken windows in the front.


In the first three years some cleaning and minor remodeling was done. To
begin, a platform was built and the wall behind it was extended and a door
removed. Several purchases were made: used pews, a baptismal tank, a piano, and a small sound system.
August 2001: Building was purchased and first renovation project began: inside work – a divider wall for the front entrance, new windows, the sanctuary was painted, new carpet, the pews refinished with new stain and added cushions, a kitchen was added and a room built for Sunday School/ Fellowship Hall; outside – a new roof was put up, the entire building was painted white and lighthouse paintings was added to one side.
May 2002: The small lot behind the church was purchased.
February 2003: The second renovation project began when we made plans to “Go to the other side.” The second side was in bad shape that caused for the need of tearing out everything from the old walls to the ceiling and old heating and air system. The new side included: two doors cut out that would connect both sides; new walls were put up in the sanctuary; a platform was designed and built; new rooms were created for the sound room, nursery, pastor’s office, storage room, and a handicap bathroom that included a shower; wires were run for the sound system; a new heating and air system was installed; new entrance was cut out to include a glass door entrance; new carpet and VC tile was layed; concrete was poured for a small porch and ramp then finished with a porch covering. The old side renovations included: a Fellowship Hall/Sunday School, a church office and a multi-purpose room was created; and cabinets were installed in the kitchen.
February 2004:
Concrete was poured for a basketball court.
March 2004:
A fifteen passenger van was donated to the church.
October 2004:
Purchased an organ
March 2005: A fence was installed behind the church.
June 2005: A small storage building was constructed and
two picnic tables were purchased.
July 2005: Repainted the walls inside. New pew chairs were delivered
January 2006: Old front windows were bricked in and painted to match the rest of the front. A brick planter box was added along the side of the
church with new bushes.
November 2006: The ceiling was replaced, new carpet and VC Tile was installed, new counters was donated.
May 2006: The house and property next to the church
was purchased with donated funds to be used as an education building.
June 2009: The education building began to be remodeled including: new vinyl siding; front porch replaced, a small back porch, stone/
stucco finishing on the foundation; the bathroom was remodeled, and ceiling fans were installed.
July 2009: The old VC Tile and carpet was removed in the entrance of the sanctuary and replaced by ceramic tile and new trim.
February 2010: New custom cabinet were installed in the kitchen along with a microwave and refrigerator. A new lighted sign that included a
message board was installed outside. Updates to the sound room including a new digital media screen and computer. A new altar was built. Additional cabinets were installed in the fellowship hall.
September 2010: The piece of property that included an unrepairable house behind the church was purchased.
March 2011: The old house behind the church was removed and the lot cleared
April 2012: Finished clearing and began work on building a privacy fence
around the property behind the church. The platform was remodeled for better placement of instruments, new steps were made, new chairs were purchased, and redecorated.
June 2012: The rock face was installed on the front of the platform.
February 2013: The roof of the school building was replaced
March 2013: The privacy fence was stained. A new lighthouse was built.
June 2013: A new pulpit was started and completed. A new brick planter box was built.
August 2014: Remodeled the men’s bathroom.
September 2015: A room was remodeled for a larger office for our Pastor including: new flooring, walls repainted, and new furniture.
June 2016: The sanctuary and entryway was given a new paint job that changed the colors and gave a new look.
July 2016: The old Pastor’s office was turned into a prayer room and library
October 2016: After a long wait the parking lot was tore out and replace with a completely paved lot.
March 2017: A brick wall garden was built along with a path between the parking lot and the school.
July 2019: A flag pole was installed in the front yard of the church with the American Flag.
August 2019: The sanctuary was given a fresh new coat of paint and new carpet was installed. A portion of the sign was replaced before the printing of this book with the remainder to be completed by the end of the month.
September 2019: The remainder of the sign was completed to include a digital message board. We continually strive to make the house of God along with the grounds the best with upkeep, remodels, and additions. Our new goal is a building project that will allow for a new sanctuary and a larger fellowship hall and kitchen.


















































